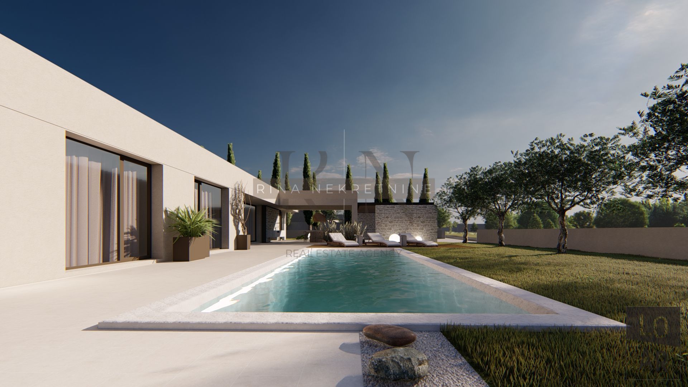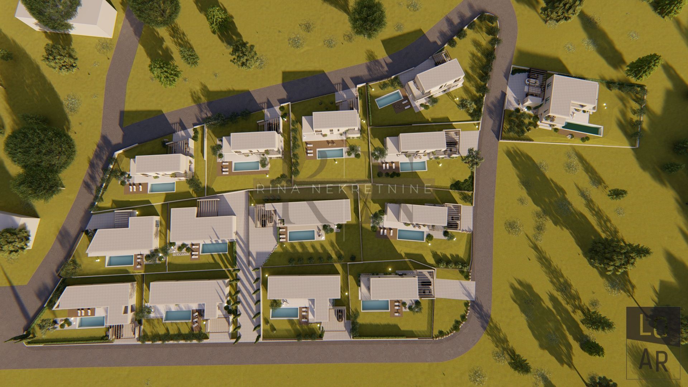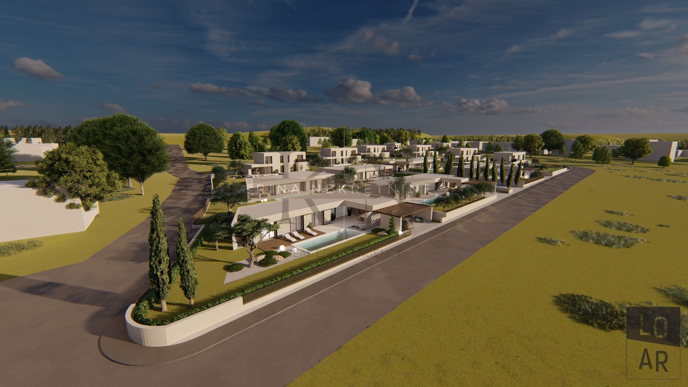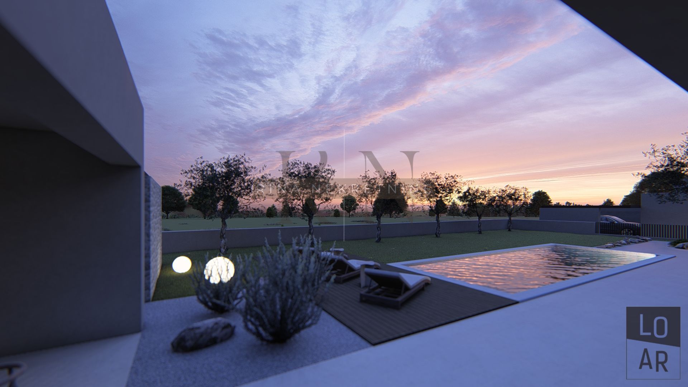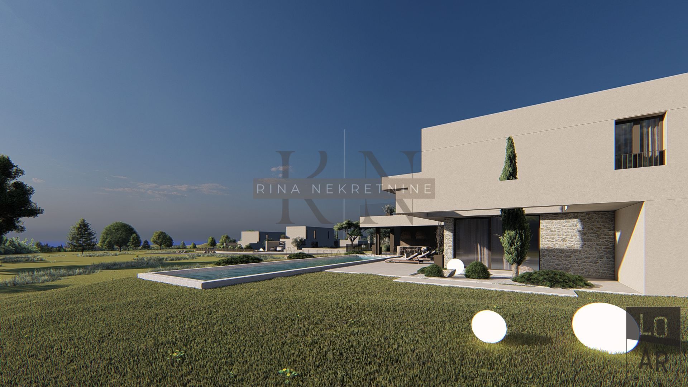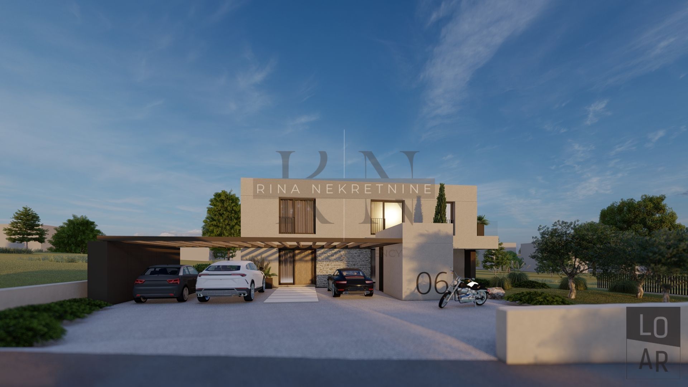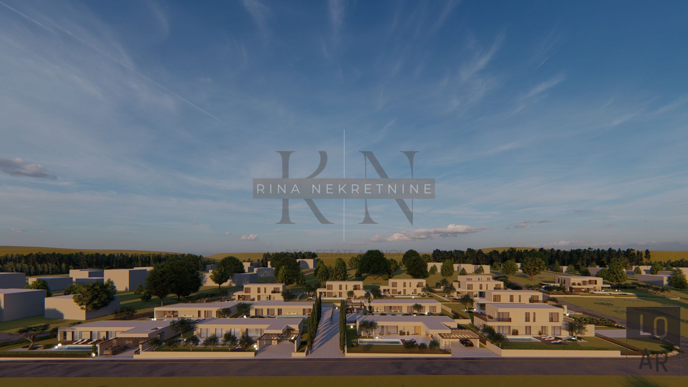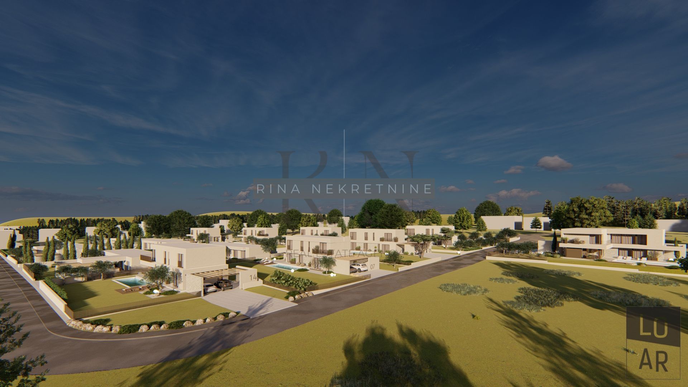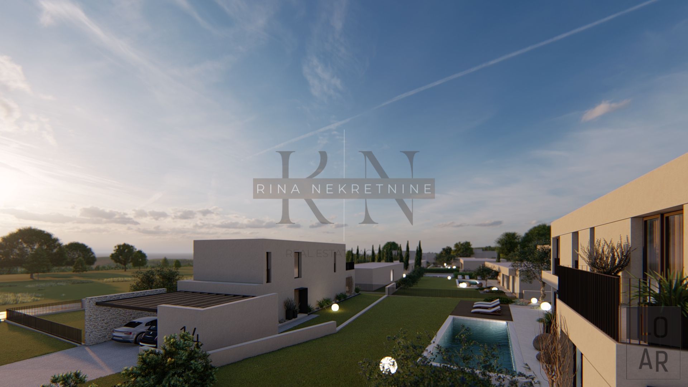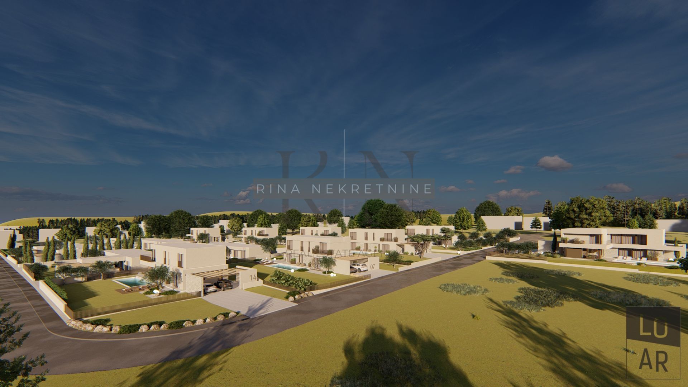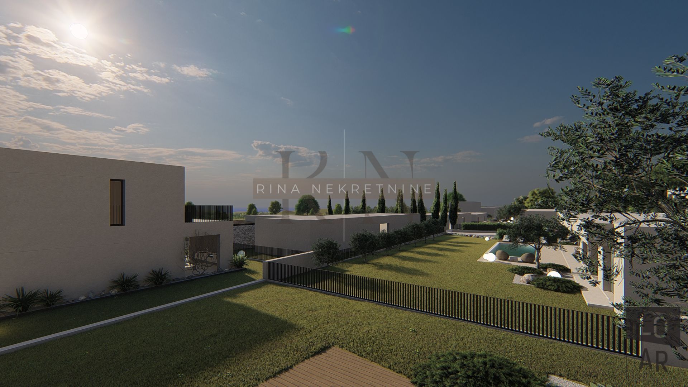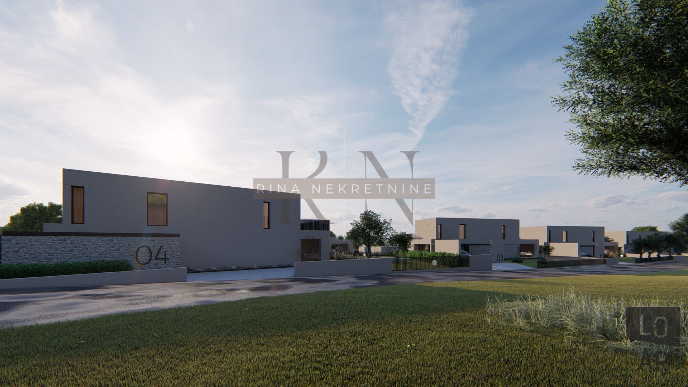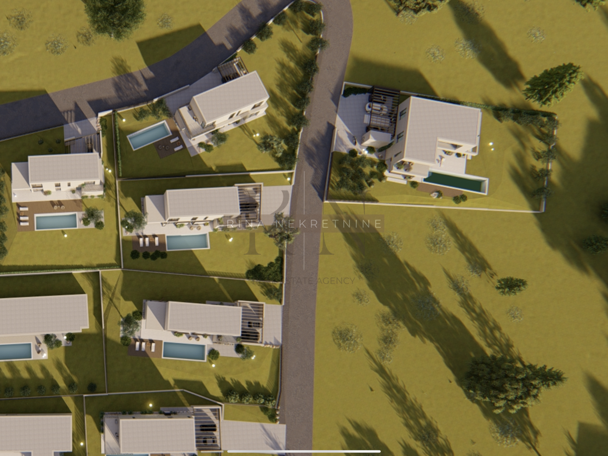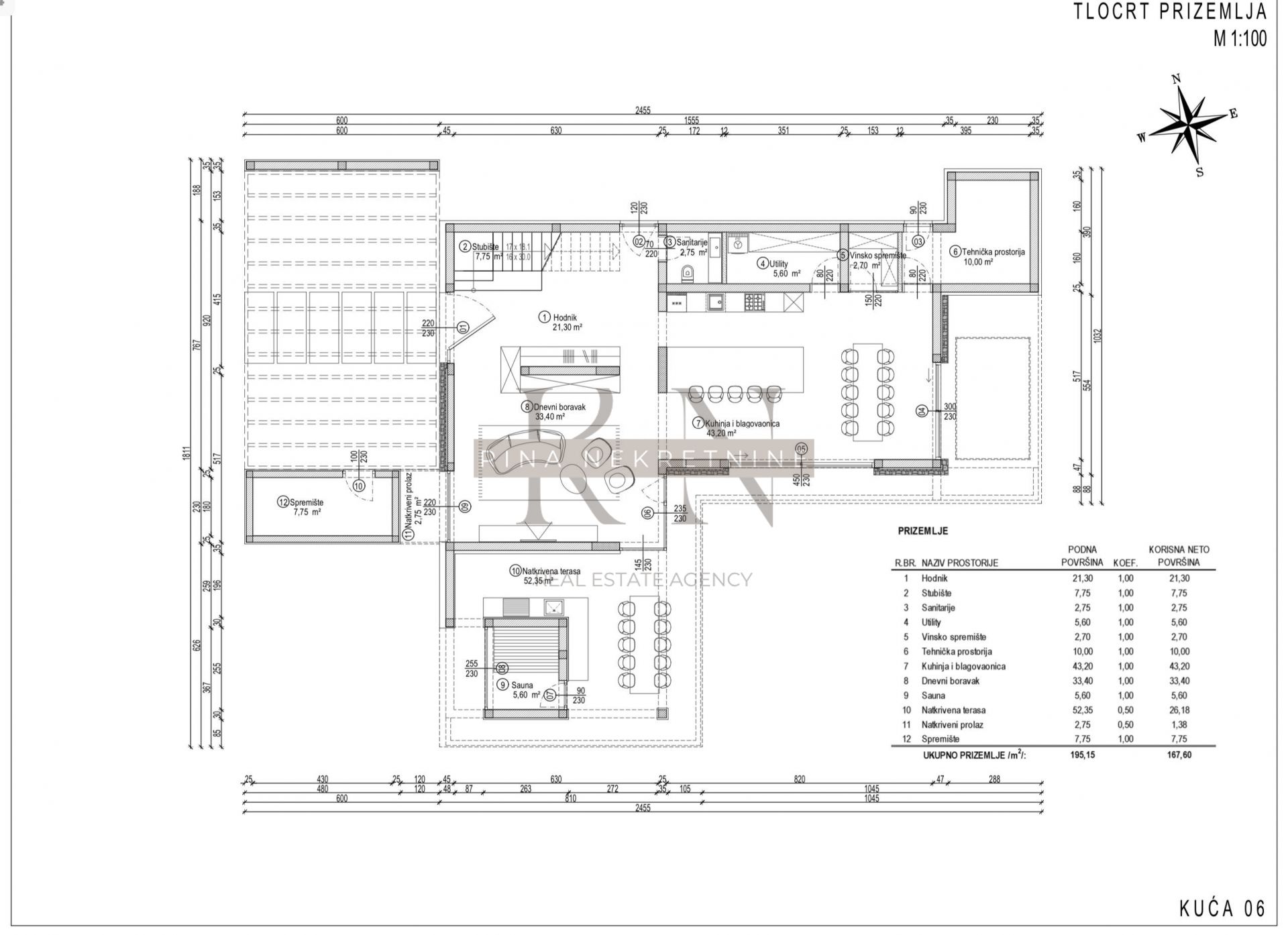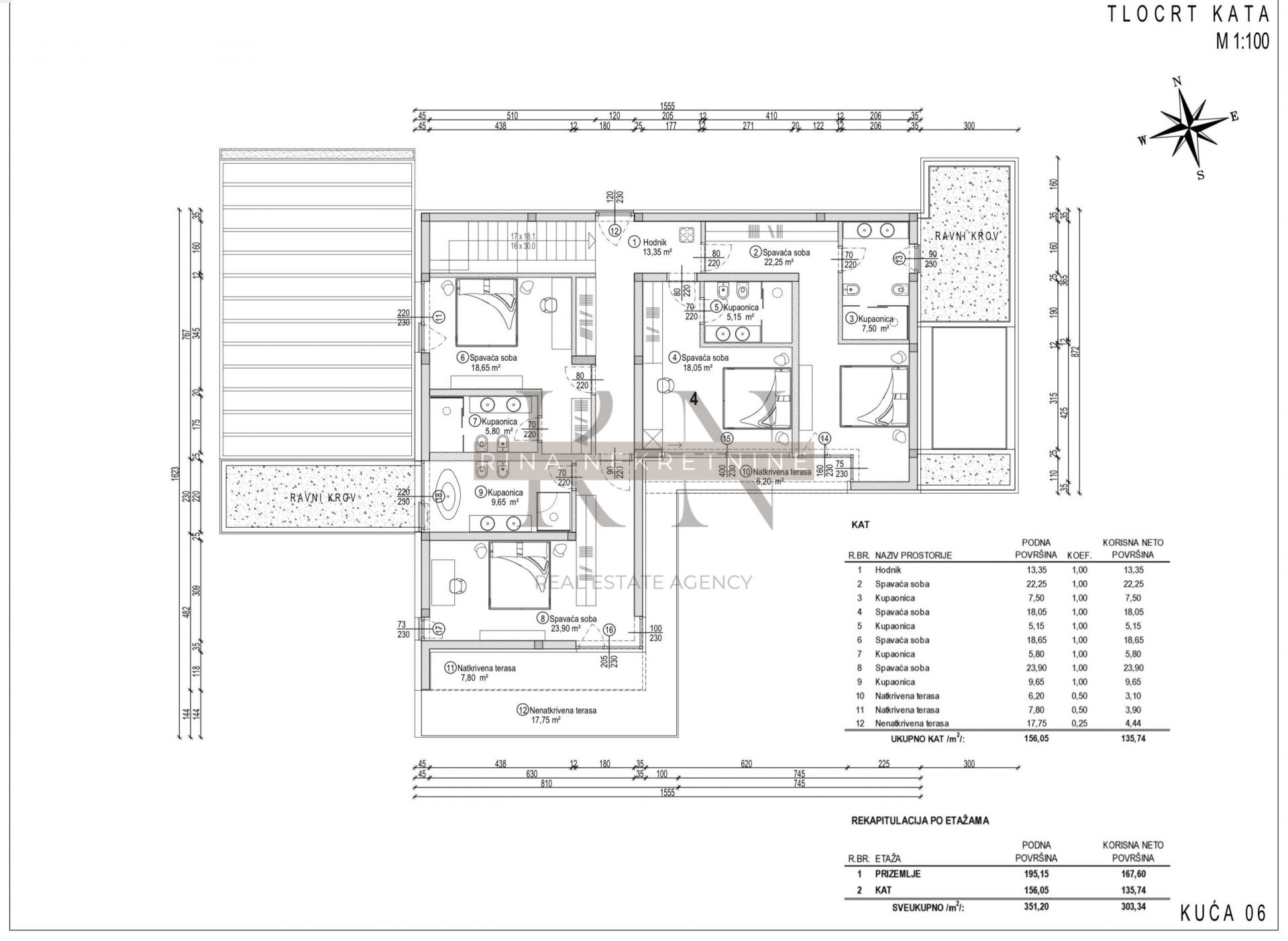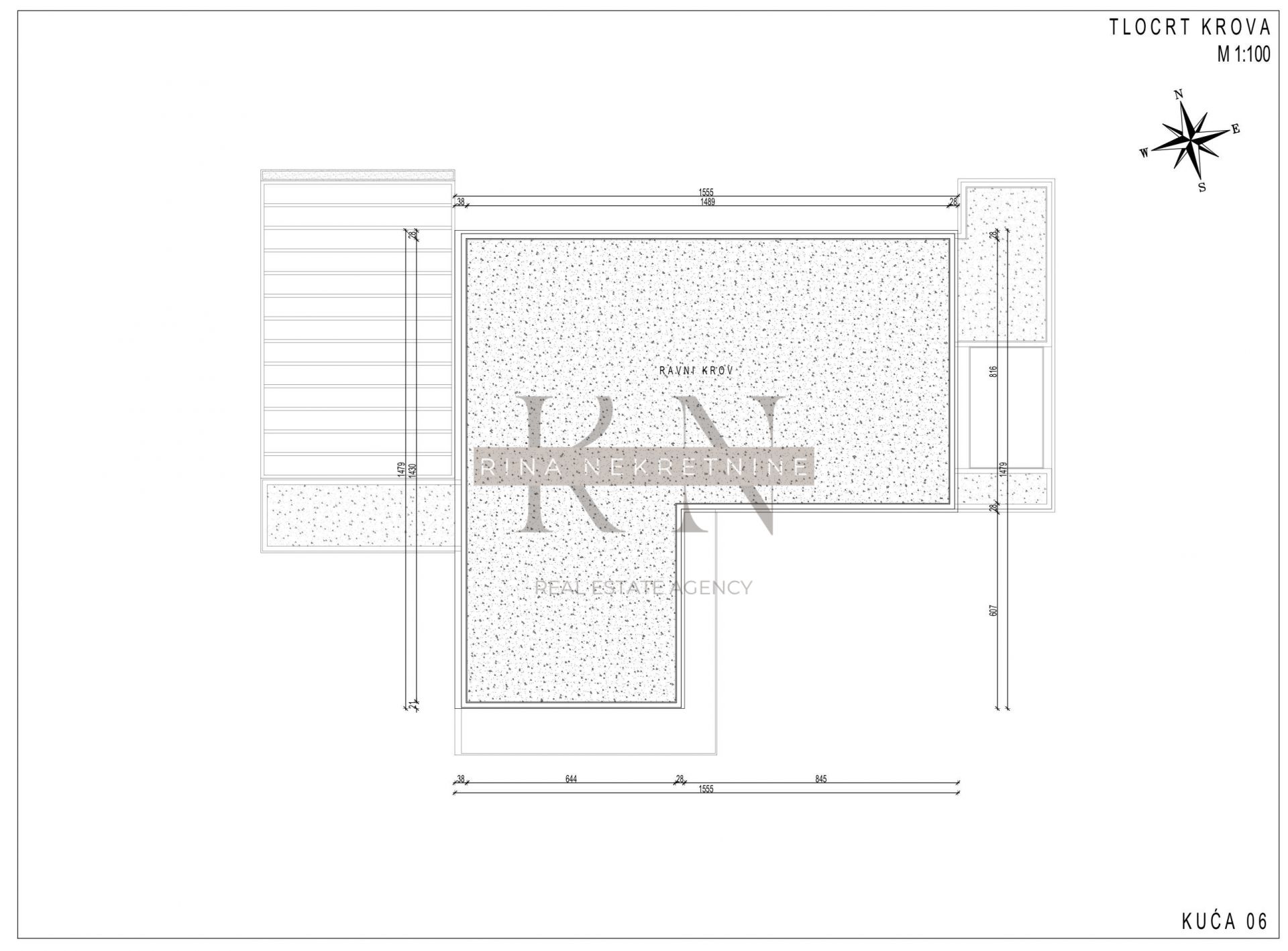ISTRIA - POREČ - KAŠTELIR - LABINCI
We offer you an idyllic and exclusive settlement under construction in the most beautiful part of the Istrian peninsula, rich in olive groves and vineyards.
The settlement consists of 14 villas facing the sea with breathtaking views - ONLY FOUR VILLAS REMAIN!
Just 7 km away from Poreč and all its amenities!
Settlement appearance: MODERN ISTRIAN STYLE!
VILLA 6 is situated on a 1323m2 plot. The plot is fenced, landscaped with low grass, equipped with an irrigation system, and adorned with three indigenous olive trees.
It comprises a ground floor and first floor.
GROUND FLOOR: a spacious sunlit living room with a semi-detached dining area and a 76.60 m2 kitchen, providing access to the wine cellar and utility room, leading to a covered terrace with a summer kitchen and space for an ample dining table of 52.3 m2, along with a 5.6 m2 sauna. Also on the same floor are an external storage room and a technical room. A guest toilet is located at the entrance. The living room offers access to a sun deck paved with terrace coverings - high-quality ceramics with an outdoor shower and a 50m2 swimming pool.
FIRST FLOOR: four en-suite bedrooms with individual bathrooms, each bathroom equipped with its own window, and two exits to the terrace.
Villa Equipment:
External ALU carpentry, 10 cm thermal insulation, electric underfloor heating, internal carpentry made of plywood or solid wood, each room equipped with its own air conditioning unit.
Video surveillance covering all sides of the house and an alarm system activated by motion sensors.
Premium Italian tiles in bathrooms sized 60x60, while the rest of the villa is tiled with 60x120 tiles. Features include a Catalano sink, Paffoni faucets, Geberit built-in fittings, and shower glass.
The villas are constructed and ready for occupancy.
PRICE: 1.375.000 euros!
Feel free to contact us!
RINA 099 640 1751,
+385 99 640 1751
We offer you an idyllic and exclusive settlement under construction in the most beautiful part of the Istrian peninsula, rich in olive groves and vineyards.
The settlement consists of 14 villas facing the sea with breathtaking views - ONLY FOUR VILLAS REMAIN!
Just 7 km away from Poreč and all its amenities!
Settlement appearance: MODERN ISTRIAN STYLE!
VILLA 6 is situated on a 1323m2 plot. The plot is fenced, landscaped with low grass, equipped with an irrigation system, and adorned with three indigenous olive trees.
It comprises a ground floor and first floor.
GROUND FLOOR: a spacious sunlit living room with a semi-detached dining area and a 76.60 m2 kitchen, providing access to the wine cellar and utility room, leading to a covered terrace with a summer kitchen and space for an ample dining table of 52.3 m2, along with a 5.6 m2 sauna. Also on the same floor are an external storage room and a technical room. A guest toilet is located at the entrance. The living room offers access to a sun deck paved with terrace coverings - high-quality ceramics with an outdoor shower and a 50m2 swimming pool.
FIRST FLOOR: four en-suite bedrooms with individual bathrooms, each bathroom equipped with its own window, and two exits to the terrace.
Villa Equipment:
External ALU carpentry, 10 cm thermal insulation, electric underfloor heating, internal carpentry made of plywood or solid wood, each room equipped with its own air conditioning unit.
Video surveillance covering all sides of the house and an alarm system activated by motion sensors.
Premium Italian tiles in bathrooms sized 60x60, while the rest of the villa is tiled with 60x120 tiles. Features include a Catalano sink, Paffoni faucets, Geberit built-in fittings, and shower glass.
The villas are constructed and ready for occupancy.
PRICE: 1.375.000 euros!
Feel free to contact us!
RINA 099 640 1751,
+385 99 640 1751
- Location:
- Labinci, Kaštelir-Labinci
- Transaction:
- For sale
- Realestate type:
- House
- Total rooms:
- 5
- Bedrooms:
- 4
- Bathrooms:
- 4
- Toilets:
- 1
- Price:
- 1.375.000€
- Square size:
- 383,55 m2
- Plot square size:
- 1.323 m2
Utilities
- Water supply
- Central heating
- Electricity
- Underfloor heating
- Waterworks
- Phone
- Asphalt road
- Air conditioning
- City sewage
Permits
- Energy class: A+
- Building permit
- Conceptual building permit
Technique
- Video surveillance
- Separate entrance to the building
- Security doors
- Sauna
- Optics
- Intercom
- Cable TV
- Satellite TV
- Internet
- Alarm system
Parking
- Outdoor uncovered place
- Parking spaces: 4
- Covered parking space
Garden
- Garden
- Swimming pool
- Barbecue
Close to
- Park
- Fitness
- Sports centre
- Playground
- Post office
- Bank
- Kindergarden
- Store
- School
- Public transport
Other
- Terrace
- Started construction
- Sea view
- Villa
- Terrace area: 84.30
- Construction year: 2023
- Number of floors: One-story house
- House type: Detached
- New construction
Copyright © 2024 RINA NEKRETNINE
Web by: NEON STUDIO Powered by: NEKRETNINE1.PRO
This website uses cookies and similar technologies to give you the very best user experience, including to personalise advertising and content. By clicking 'Accept', you accept all cookies.

