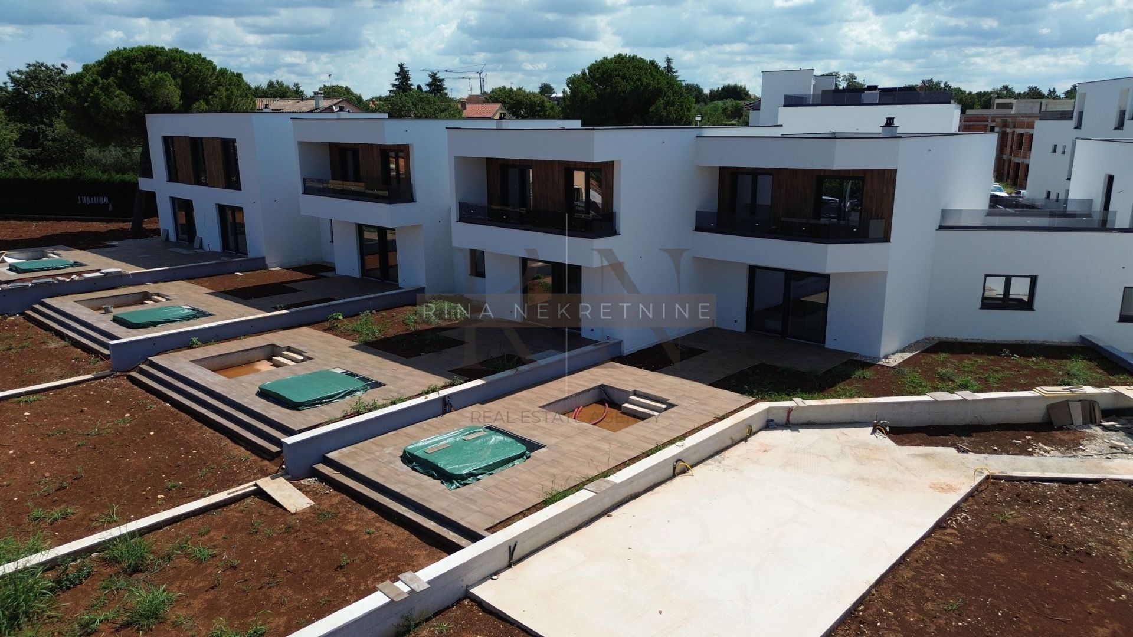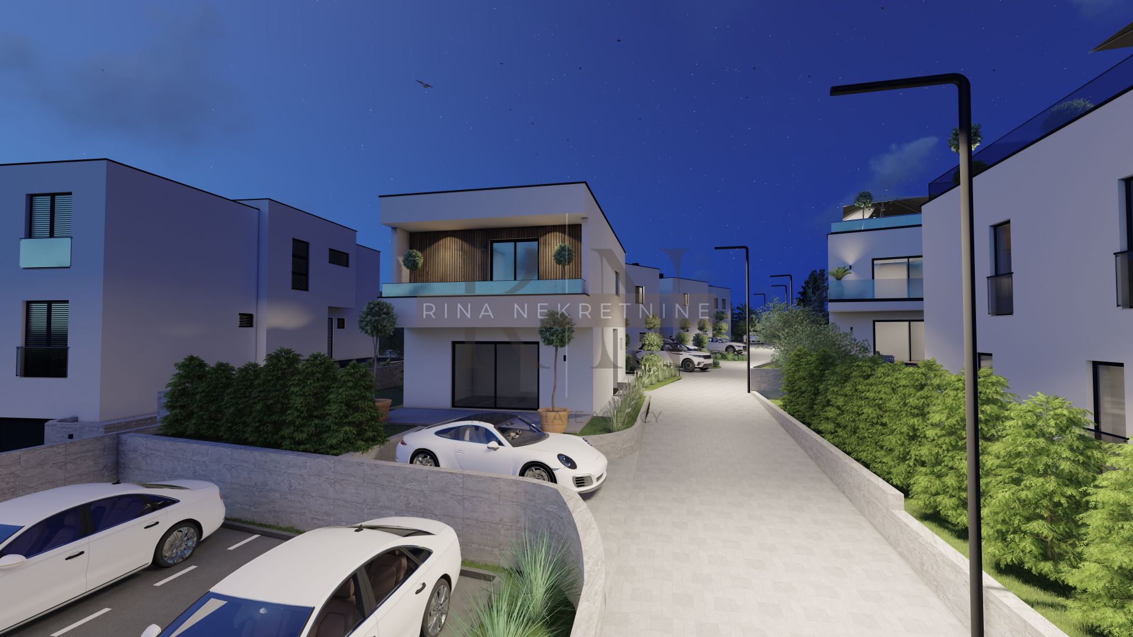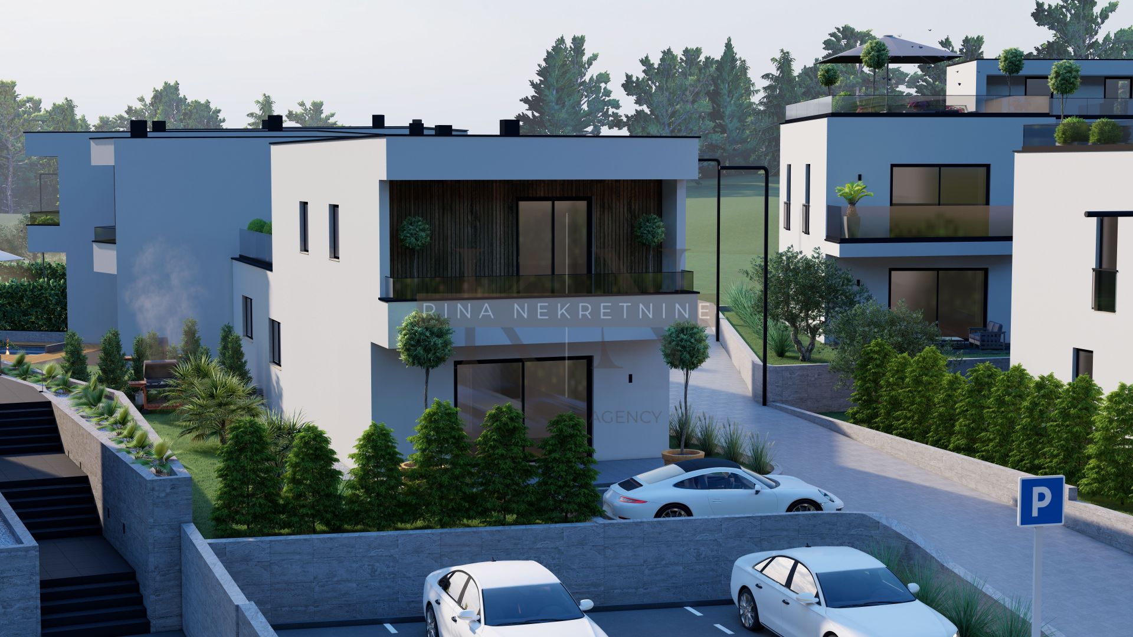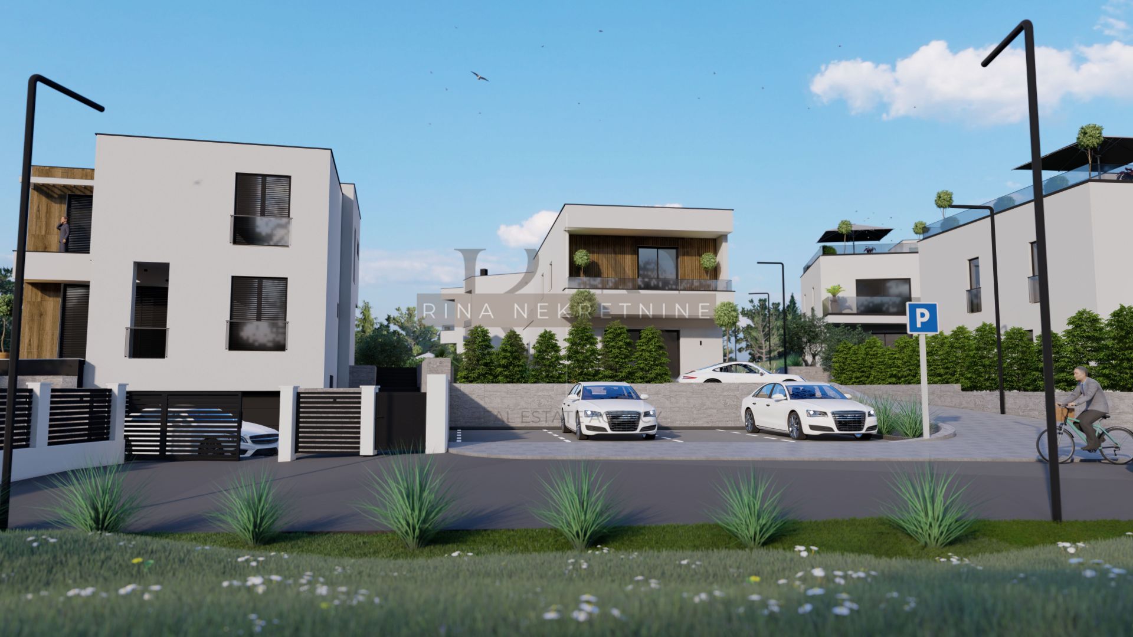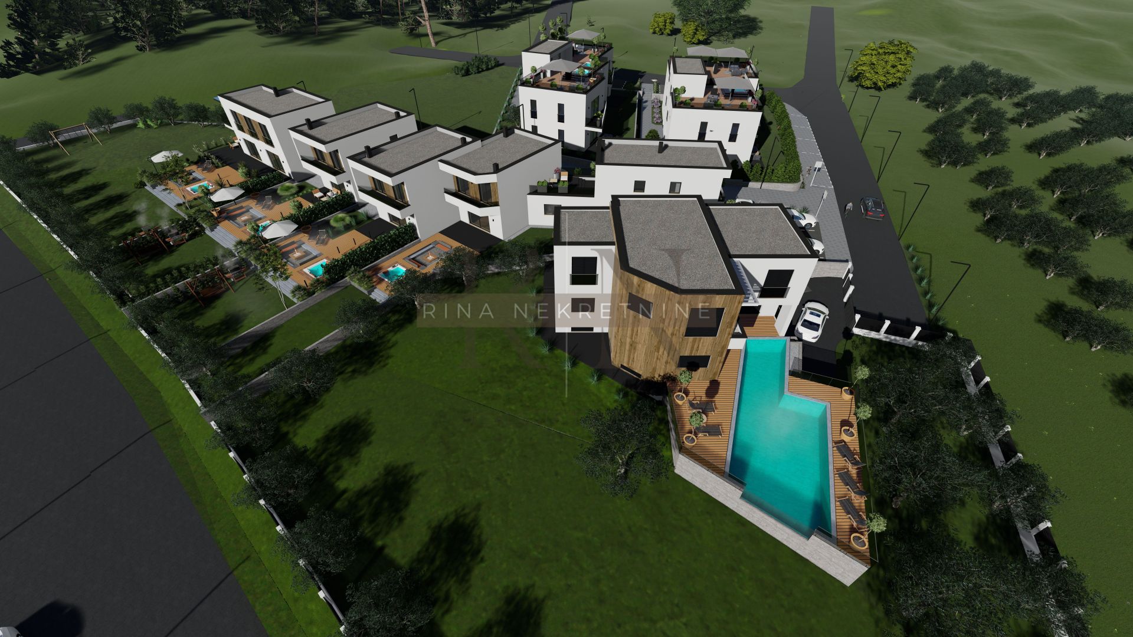ISTRIA - POREČ
We offer you a beautiful SMART HOME villa with SEA VIEW only 900m from the public city beach.
Located in an elite part of Poreč very close to the sea.
Not far from the center of Poreč with all commercial facilities.
Nearby are promenades along the sea, various top local taverns, beautiful beaches, an ideal position for lovers of sports activities (tennis courts, bicycle paths).
The settlement built by the same investor consists of 6 luxury villas and 9 apartments.
VILLA 1 and VILLA 4 remain.
Villa 1
Entrance area, guest toilet, separate kitchen with dining room of 13.36m2 and living room with fireplace area of 25.78m2 with Schuco / Aluplast glass wall leading to a covered terrace and garden with a total size of 111.33m2 in which there is a modern fireplace for enjoyment in cooler evenings and a whirlpool for 4 people.
Stairs lined with granite and a glass fence with a wooden handrail lead to the floor where there are three bedrooms, one of which has an exit to the roof terrace, and one is the master bedroom with a space for a walk-in closet and a private bathroom, on the same floor there is a separate bathroom.
Moving in at the end of 2023.
It is possible to build an 8mx4m swimming pool (surcharge).
The entire villa has floor heating through VAILLANT heat pumps, as well as air conditioners in every room for cooling them.
Ceramics are Italian porcelain.
The internal joinery is 2.30m high with a 3D lock and magnetic closure.
The expected energy class is A, thermal insulation stone wool 10 cm.
The future owner can choose the color of the ceramics and the parquet.
- The initial image is a representation of the current and unfinished state.
Price: 505,584 EUR
Contact us with confidence!
RINA +385 99 640 1751
We offer you a beautiful SMART HOME villa with SEA VIEW only 900m from the public city beach.
Located in an elite part of Poreč very close to the sea.
Not far from the center of Poreč with all commercial facilities.
Nearby are promenades along the sea, various top local taverns, beautiful beaches, an ideal position for lovers of sports activities (tennis courts, bicycle paths).
The settlement built by the same investor consists of 6 luxury villas and 9 apartments.
VILLA 1 and VILLA 4 remain.
Villa 1
Entrance area, guest toilet, separate kitchen with dining room of 13.36m2 and living room with fireplace area of 25.78m2 with Schuco / Aluplast glass wall leading to a covered terrace and garden with a total size of 111.33m2 in which there is a modern fireplace for enjoyment in cooler evenings and a whirlpool for 4 people.
Stairs lined with granite and a glass fence with a wooden handrail lead to the floor where there are three bedrooms, one of which has an exit to the roof terrace, and one is the master bedroom with a space for a walk-in closet and a private bathroom, on the same floor there is a separate bathroom.
Moving in at the end of 2023.
It is possible to build an 8mx4m swimming pool (surcharge).
The entire villa has floor heating through VAILLANT heat pumps, as well as air conditioners in every room for cooling them.
Ceramics are Italian porcelain.
The internal joinery is 2.30m high with a 3D lock and magnetic closure.
The expected energy class is A, thermal insulation stone wool 10 cm.
The future owner can choose the color of the ceramics and the parquet.
- The initial image is a representation of the current and unfinished state.
Price: 505,584 EUR
Contact us with confidence!
RINA +385 99 640 1751
- Location:
- Poreč
- Transaction:
- For sale
- Realestate type:
- House
- Total rooms:
- 4
- Bedrooms:
- 3
- Bathrooms:
- 2
- Toilets:
- 1
- Total floors:
- 1
- Price:
- 505.584€
- Square size:
- 140,44 m2
- Plot square size:
- 280 m2
Utilities
- Water supply
- Central heating
- Electricity
- Underfloor heating
- Waterworks
- Phone
- Asphalt road
- Air conditioning
- City sewage
Permits
- Energy class: A+
- Building permit
- Conceptual building permit
Technique
- Video surveillance
- Separate entrance to the building
- Security doors
- Fireplace
- Jacuzzi
- Optics
- Intercom
- Cable TV
- Satellite TV
- Internet
Parking
- Outdoor uncovered place
- Parking spaces: 2
Garden
- Garden
- Garden area: 62.47
Close to
- Park
- Fitness
- Sports centre
- Playground
- Post office
- Bank
- Kindergarden
- Store
- School
Other
- Terrace
- Started construction
- Sea view
- Villa
- Terrace area: 77.56
- Construction year: 2023
- Number of floors: One-story house
- House type: Detached
- New construction
Copyright © 2024 RINA NEKRETNINE
Web by: NEON STUDIO Powered by: NEKRETNINE1.PRO
This website uses cookies and similar technologies to give you the very best user experience, including to personalise advertising and content. By clicking 'Accept', you accept all cookies.

