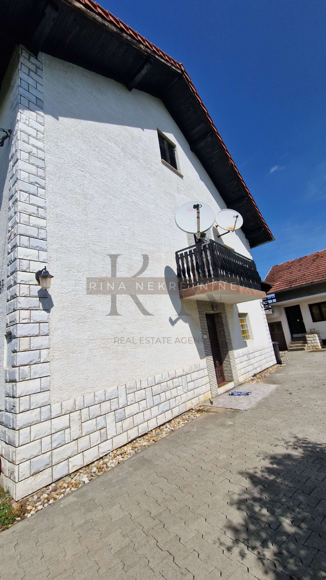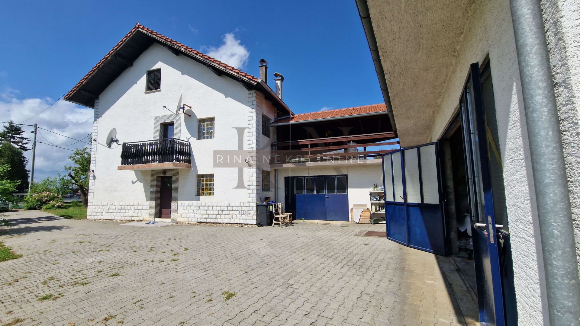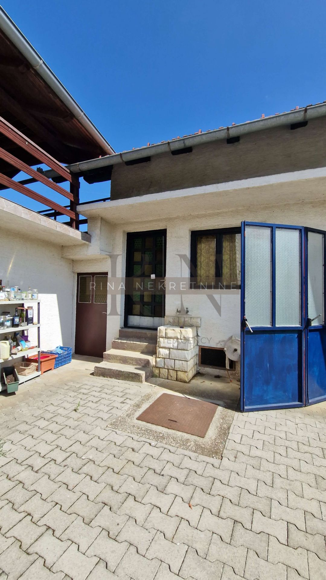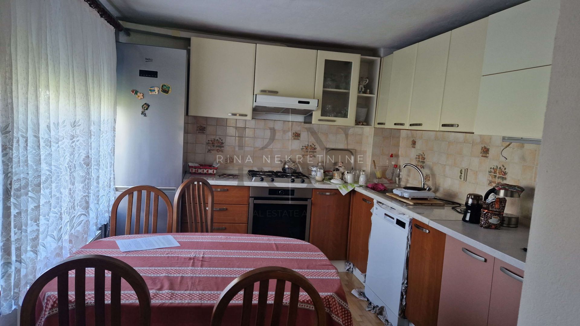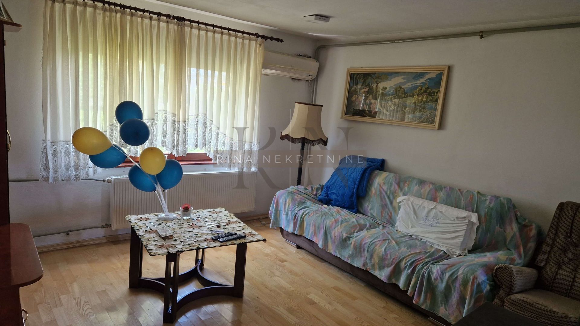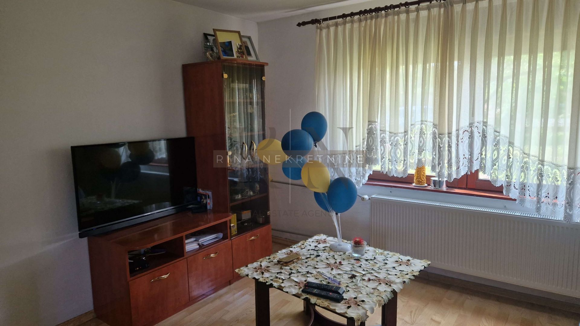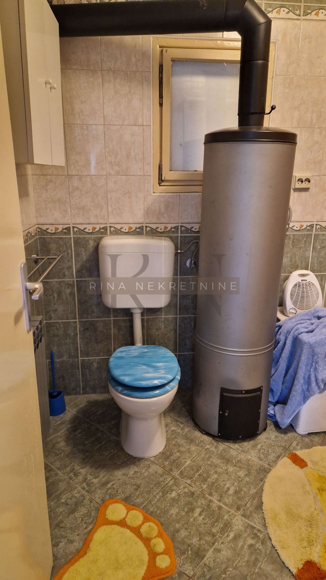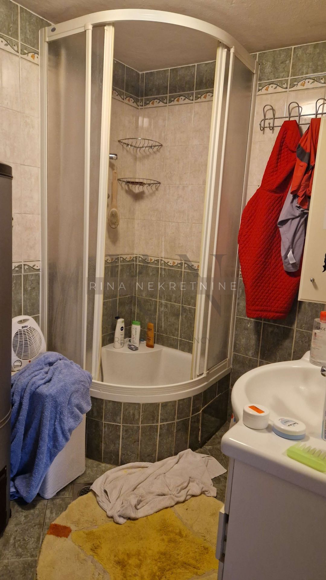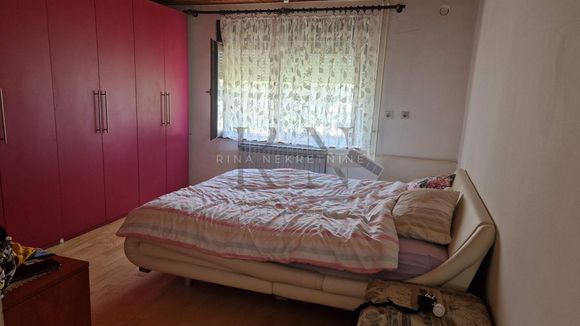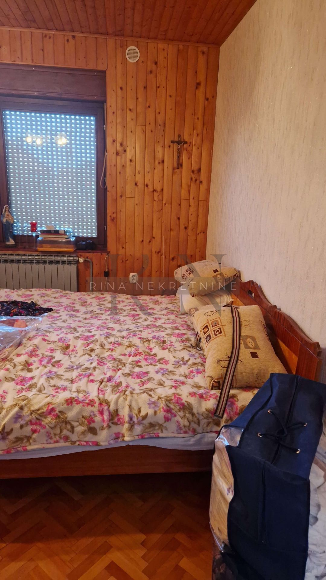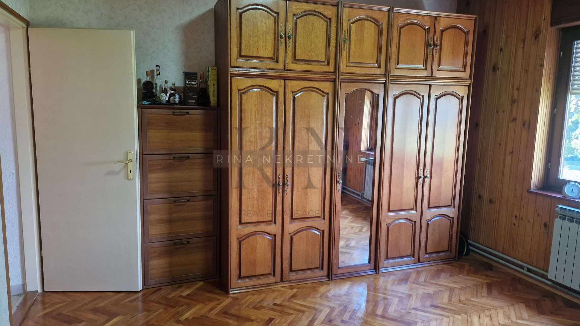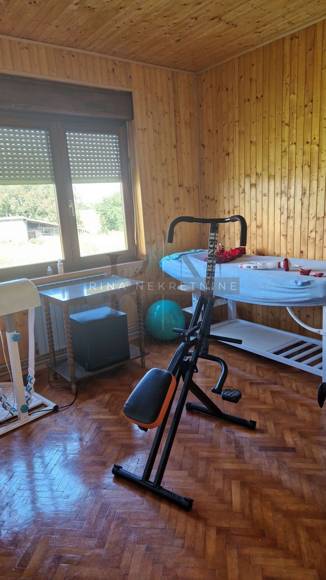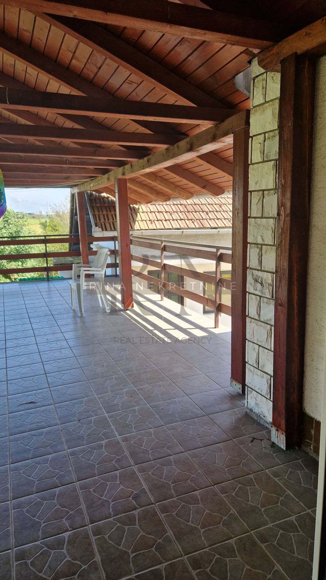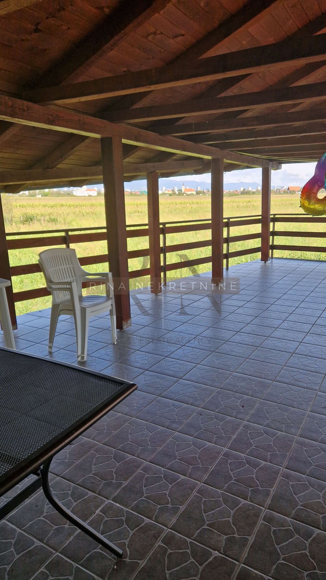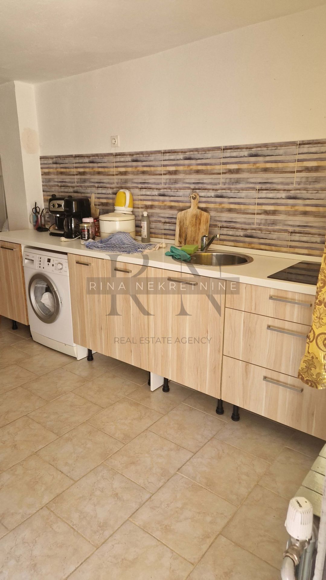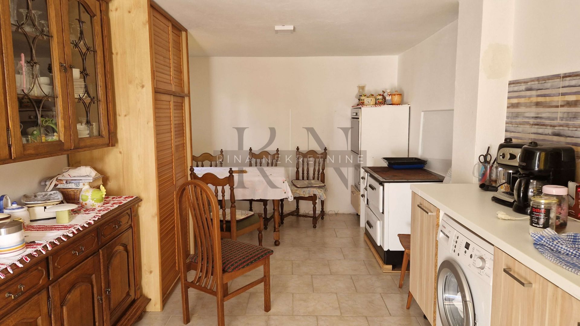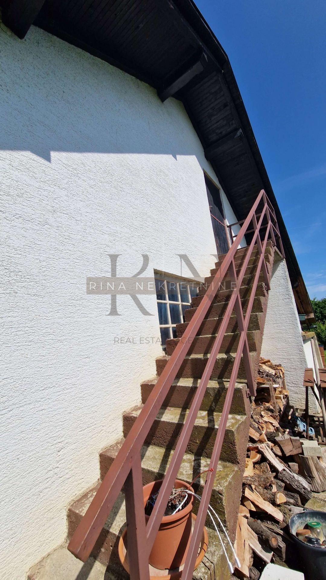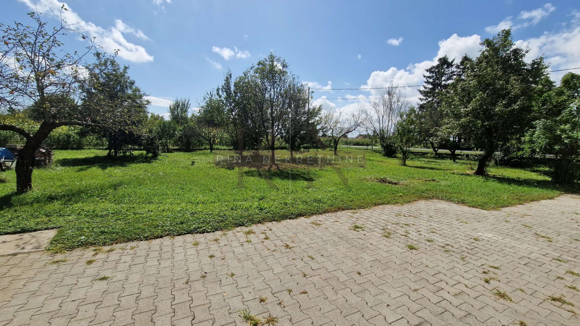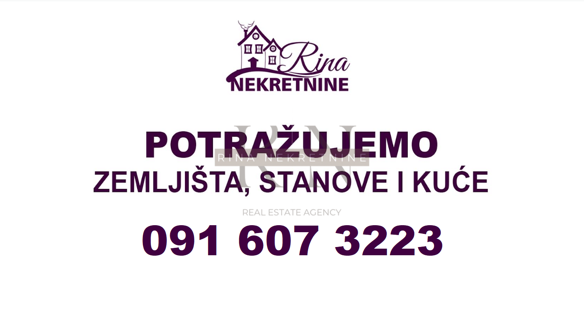SALE - HOUSE - ST. CLARA
We present to you a beautiful house of 214 m2 located in a quiet location in Sveta Klara. This spacious property provides comfort, functionality and plenty of space for your family.
Key features:
• Total area: 214 m2
• Yard: 1870 m2
• Total land area: 2084 m2
Internal layout:
The ground floor of the house contains an entrance area that leads to a spacious living room. The kitchen and dining room are also located here, providing direct access to comfort and practicality. The ground floor also includes a room and a bathroom, and the staircase leads to the first floor where there are four rooms, one of which has access to a large covered terrace of 40 m2. The attic of the house offers possibilities for additional rooms and spaces according to your needs.
Additional benefits:
In the yard of the house there are two separate garages, a summer kitchen and access to the basement. The space above the garage offers the possibility for a smaller apartment, office or additional room. This house was built in 1965 and was renovated in 2018 (roof, parquet, security doors). Wooden joinery and air conditioning add to the comfort.
Infrastructure:
The house is connected to city water supply, gas and sewage, while there is also a wood stove and a bathroom boiler. The house is furnished and furniture is available by arrangement.
Documentation and location:
Complete documentation (ownership certificate, location permit, construction permit, use permit) ensures peace of mind and security when buying. The house is connected to public transport (bus - Savski most) and is located not far from Buzin.
This property represents an ideal opportunity for a family looking for a spacious home with a yard close to all amenities. Contact us for additional information and organization of sightseeing.
PRICE: 380,000 EUR
Rina 099 640 1715
RINA NEKRETNINE d.o.o.
Lanište 1j,
10000 Zagreb
https://rina-nekretnine.hr/
We present to you a beautiful house of 214 m2 located in a quiet location in Sveta Klara. This spacious property provides comfort, functionality and plenty of space for your family.
Key features:
• Total area: 214 m2
• Yard: 1870 m2
• Total land area: 2084 m2
Internal layout:
The ground floor of the house contains an entrance area that leads to a spacious living room. The kitchen and dining room are also located here, providing direct access to comfort and practicality. The ground floor also includes a room and a bathroom, and the staircase leads to the first floor where there are four rooms, one of which has access to a large covered terrace of 40 m2. The attic of the house offers possibilities for additional rooms and spaces according to your needs.
Additional benefits:
In the yard of the house there are two separate garages, a summer kitchen and access to the basement. The space above the garage offers the possibility for a smaller apartment, office or additional room. This house was built in 1965 and was renovated in 2018 (roof, parquet, security doors). Wooden joinery and air conditioning add to the comfort.
Infrastructure:
The house is connected to city water supply, gas and sewage, while there is also a wood stove and a bathroom boiler. The house is furnished and furniture is available by arrangement.
Documentation and location:
Complete documentation (ownership certificate, location permit, construction permit, use permit) ensures peace of mind and security when buying. The house is connected to public transport (bus - Savski most) and is located not far from Buzin.
This property represents an ideal opportunity for a family looking for a spacious home with a yard close to all amenities. Contact us for additional information and organization of sightseeing.
PRICE: 380,000 EUR
Rina 099 640 1715
RINA NEKRETNINE d.o.o.
Lanište 1j,
10000 Zagreb
https://rina-nekretnine.hr/
- Location:
- Sveta Klara, Novi Zagreb - Zapad
- Transaction:
- For sale
- Realestate type:
- House
- Total rooms:
- 5
- Bedrooms:
- 4
- Bathrooms:
- 1
- Toilets:
- 1
- Total floors:
- 2
- Price:
- 380.000€
- Square size:
- 214 m2
- Plot square size:
- 1.870 m2
Utilities
- Water supply
- Gas
- Electricity
- Waterworks
- Heating: gas central
- Phone
- Asphalt road
- Air conditioning
- City sewage
- Gas
Permits
- Energy class: Energy certification is being acquired
- Building permit
- Ownership certificate
- Usage permit
- Conceptual building permit
Technique
- Security doors
- Cable TV
- Satellite TV
- Internet
Parking
- Outdoor uncovered place
- Parking spaces: 2
- Garage
Garden
- Garden
Close to
- Park
- Playground
- Post office
- Bank
- Kindergarden
- Store
- School
- Public transport
Other
- Terrace
- Furnitured/Equipped
- Terrace area: 40
- Adaptation year: 2018.
- Construction year: 1965.
- House type: Residential-Commercial
- Cellar
Copyright © 2024 RINA NEKRETNINE
Web by: NEON STUDIO Powered by: NEKRETNINE1.PRO
This website uses cookies and similar technologies to give you the very best user experience, including to personalise advertising and content. By clicking 'Accept', you accept all cookies.

