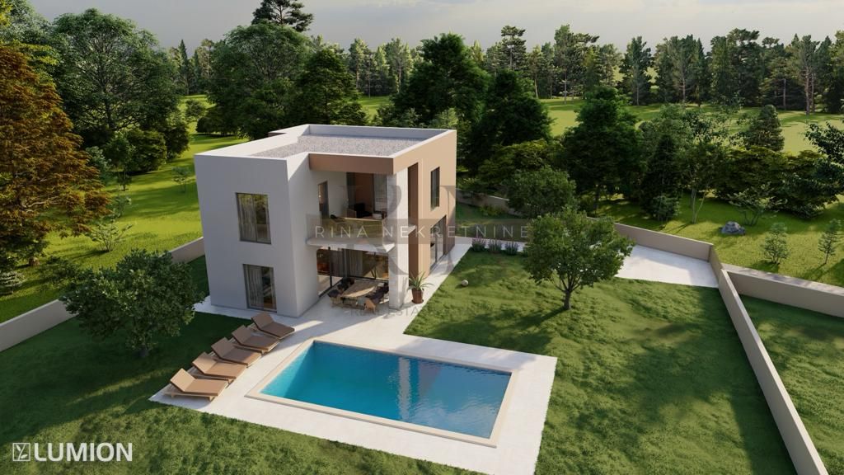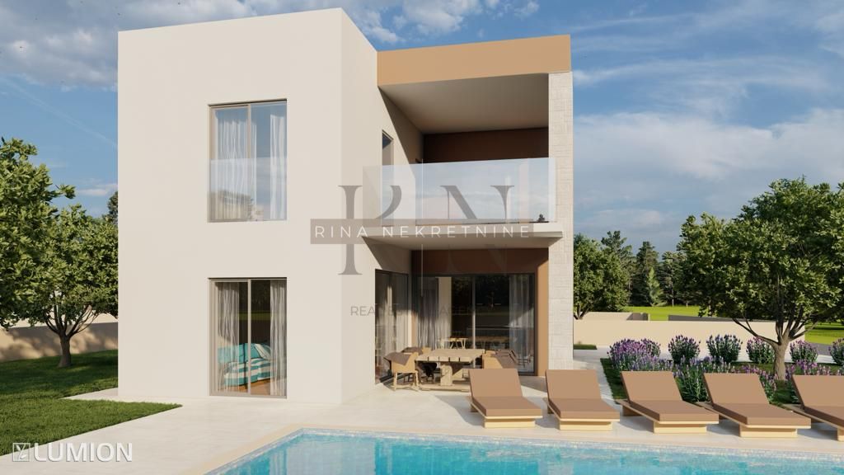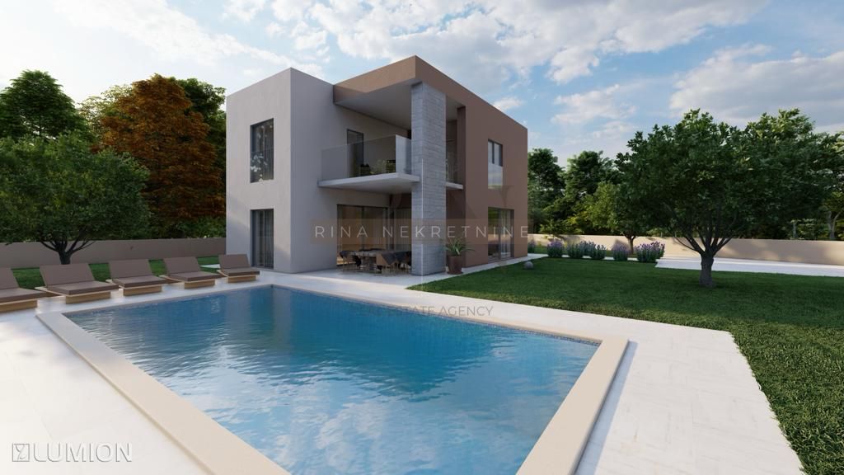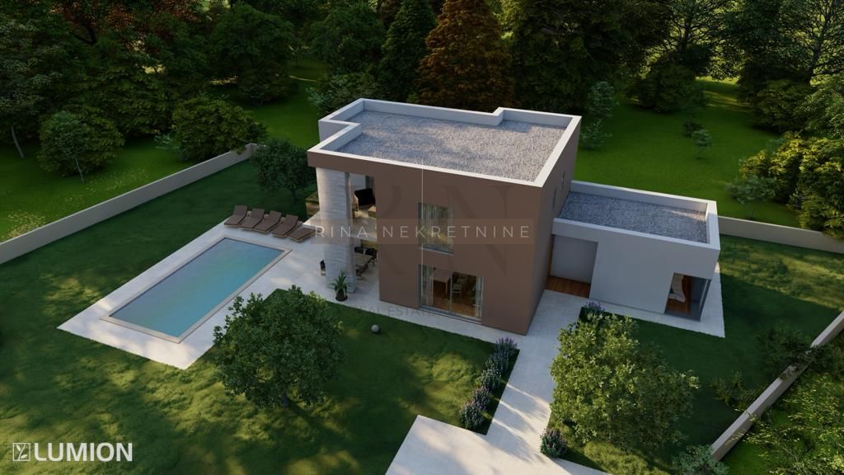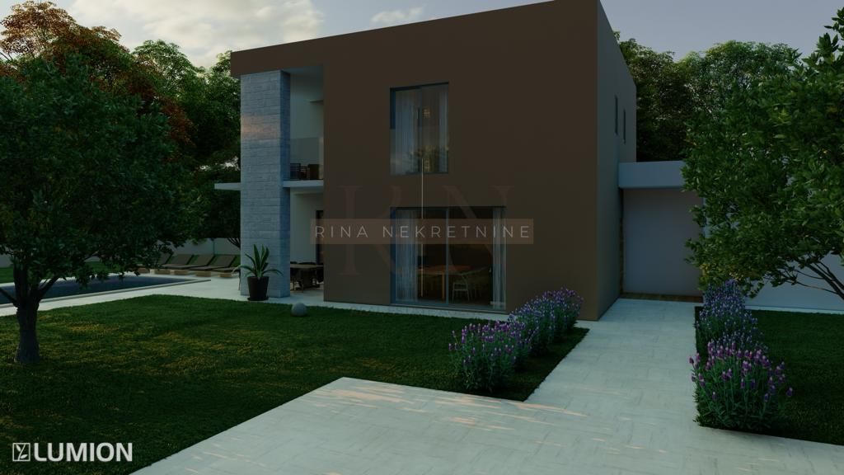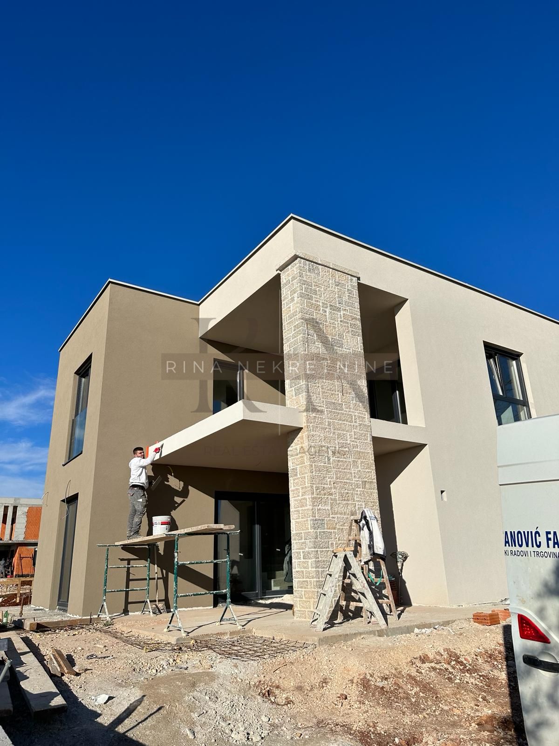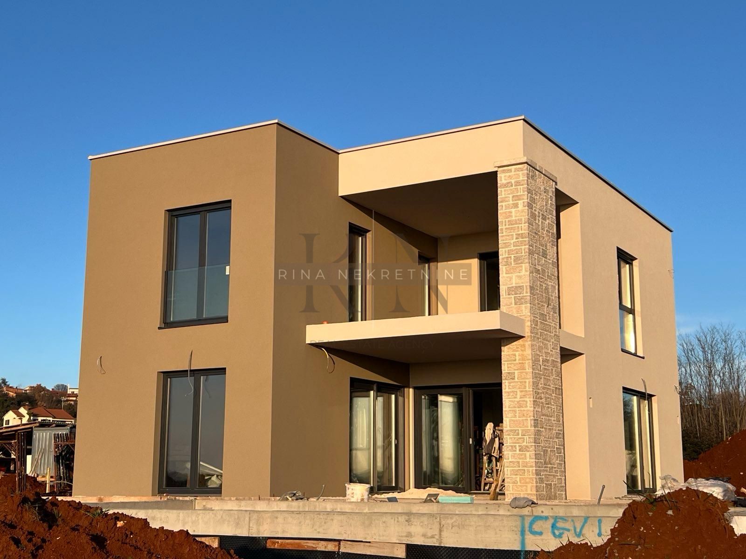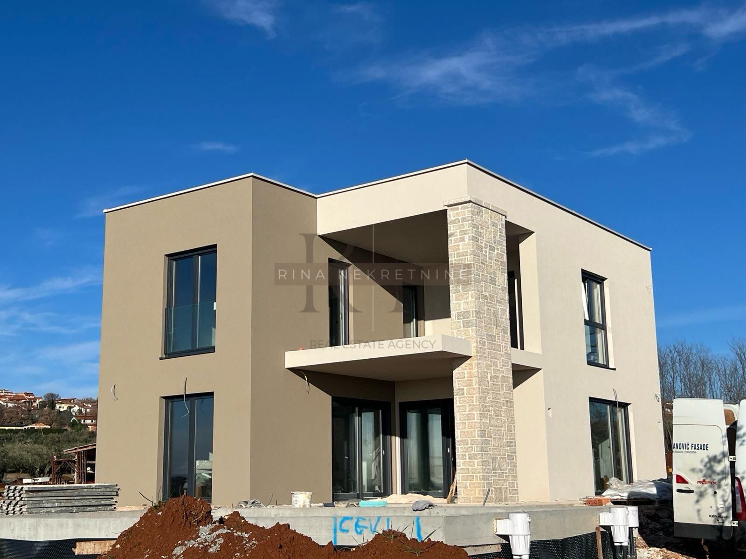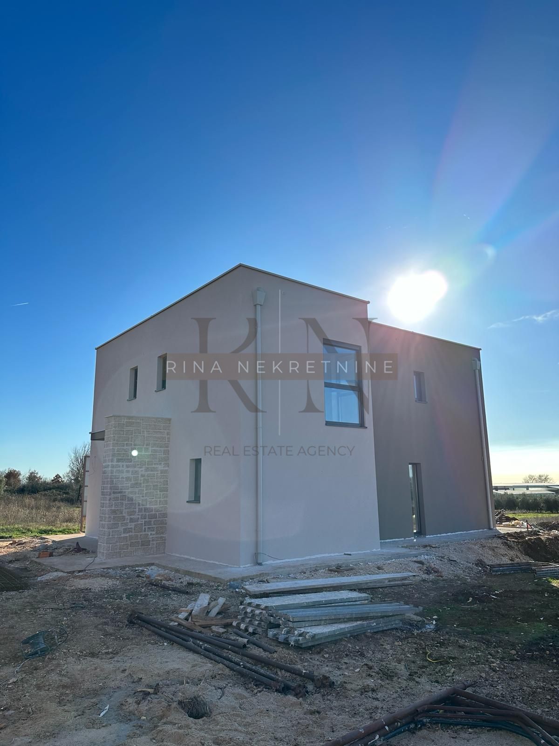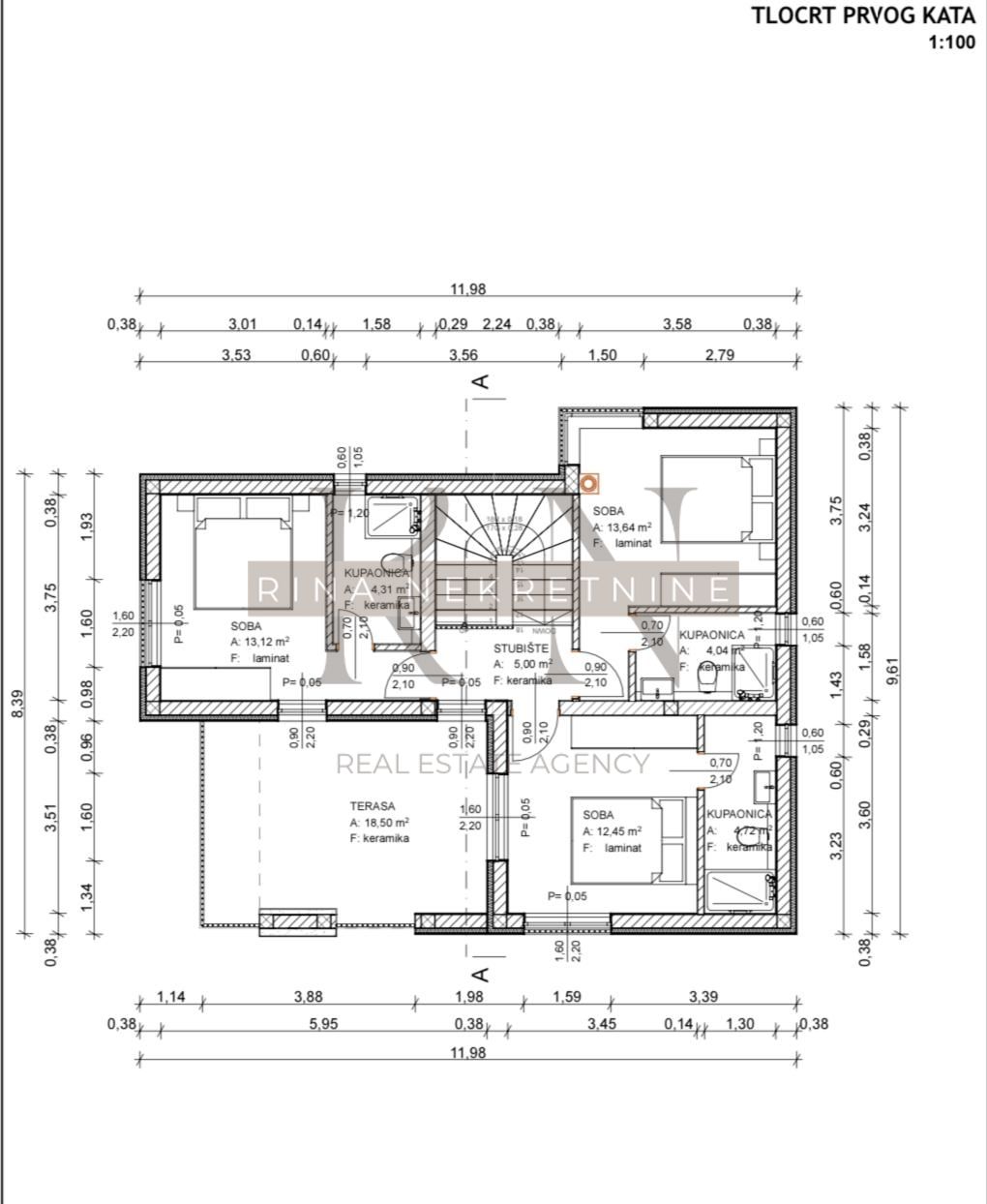POREČ - KASTELIR
We offer you a beautiful project of a new villa with a pool, which is in the last stage of construction and will soon be ready for its new owner.
Kaštelir is an extremely rich place with gastronomy, various wineries and olive fields, so the location of this villa makes it extremely attractive for investment.
The villa is being built by an investor known for its quality.
It is located approx. 8 km from Vabriga or 12 km from Poreč, which makes it well connected to the highway that leads to all parts of Istria and the neighboring country of Slovenia.
The villa is located in complete peace and consists of two floors:
GROUND FLOOR: entrance area, guest toilet, utility room or laundry room, separate spacious kitchen with dining room and separate living room. The living room and kitchen together have 50m2 and open onto a beautiful terrace of 14.37m2. The terrace has a view of the 8mx4m swimming pool, around which it is ideal to place a sunbathing area and a lounge area for enjoying during sunny days.
FLOOR: three en suite bedrooms with their own bathrooms. Two bedrooms open onto a spacious terrace of 18.50 m2.
The villa is located on a plot of 800m2.
Underfloor electric heating, three-layer carpentry, exterior facades, air conditioning in all the main rooms of the villa, burglar-proof entrance doors, first-class Italian ceramics.
The villa is in the final stages and will be ready for the summer.
For any additional questions, we are here!
Contact us with confidence!
PRICE EUR 630,000
RINA +385 99 640 1751
We offer you a beautiful project of a new villa with a pool, which is in the last stage of construction and will soon be ready for its new owner.
Kaštelir is an extremely rich place with gastronomy, various wineries and olive fields, so the location of this villa makes it extremely attractive for investment.
The villa is being built by an investor known for its quality.
It is located approx. 8 km from Vabriga or 12 km from Poreč, which makes it well connected to the highway that leads to all parts of Istria and the neighboring country of Slovenia.
The villa is located in complete peace and consists of two floors:
GROUND FLOOR: entrance area, guest toilet, utility room or laundry room, separate spacious kitchen with dining room and separate living room. The living room and kitchen together have 50m2 and open onto a beautiful terrace of 14.37m2. The terrace has a view of the 8mx4m swimming pool, around which it is ideal to place a sunbathing area and a lounge area for enjoying during sunny days.
FLOOR: three en suite bedrooms with their own bathrooms. Two bedrooms open onto a spacious terrace of 18.50 m2.
The villa is located on a plot of 800m2.
Underfloor electric heating, three-layer carpentry, exterior facades, air conditioning in all the main rooms of the villa, burglar-proof entrance doors, first-class Italian ceramics.
The villa is in the final stages and will be ready for the summer.
For any additional questions, we are here!
Contact us with confidence!
PRICE EUR 630,000
RINA +385 99 640 1751
- Location:
- Poreč
- Transaction:
- For sale
- Realestate type:
- House
- Total rooms:
- 4
- Bedrooms:
- 3
- Bathrooms:
- 3
- Toilets:
- 1
- Total floors:
- 1
- Price:
- 630.000€
- Square size:
- 161,50 m2
- Plot square size:
- 800 m2
Utilities
- Water supply
- Central heating
- Electricity
- Underfloor heating
- Waterworks
- Phone
- Asphalt road
- Air conditioning
- City sewage
Permits
- Energy class: A+
- Building permit
Technique
- Separate entrance to the building
- Security doors
- Cable TV
- Internet
Parking
- Parking spaces: 2
Garden
- Garden
- Garden area: 800
- Swimming pool
Close to
- Park
- Fitness
- Sports centre
- Playground
- Post office
- Sea distance: 8000
- Bank
- Kindergarden
- Store
- School
- Public transport
Other
- Terrace
- Started construction
- Villa
- Terrace area: 32.87
- Construction year: 2024
- Number of floors: One-story house
- House type: Detached
- New construction
Copyright © 2024 RINA NEKRETNINE
Web by: NEON STUDIO Powered by: NEKRETNINE1.PRO
This website uses cookies and similar technologies to give you the very best user experience, including to personalise advertising and content. By clicking 'Accept', you accept all cookies.

